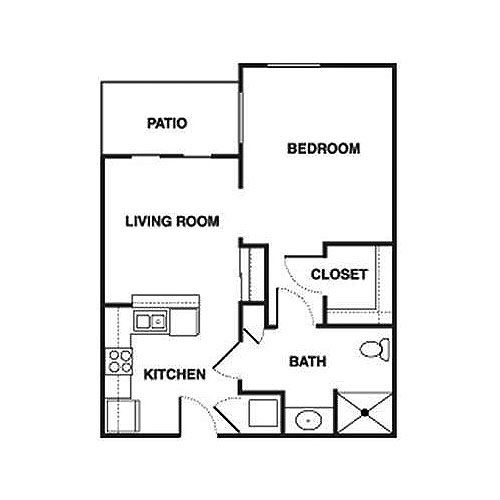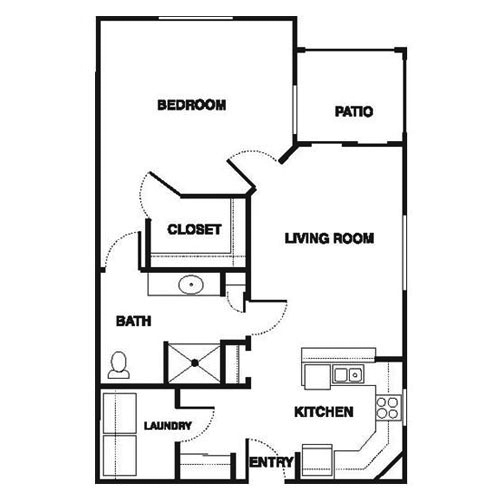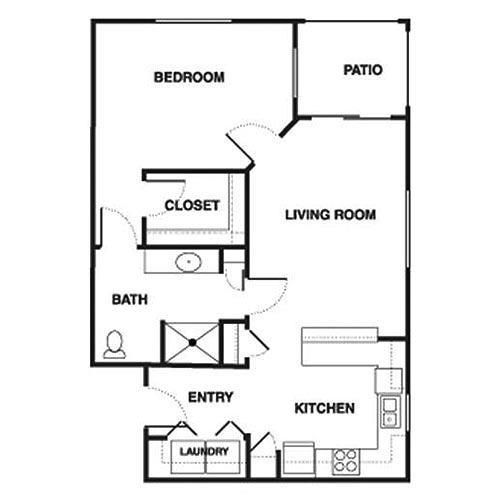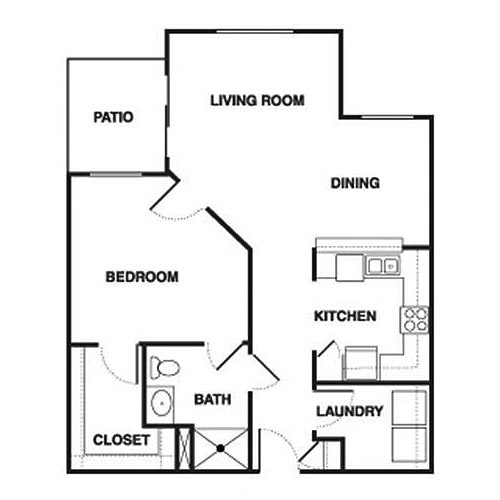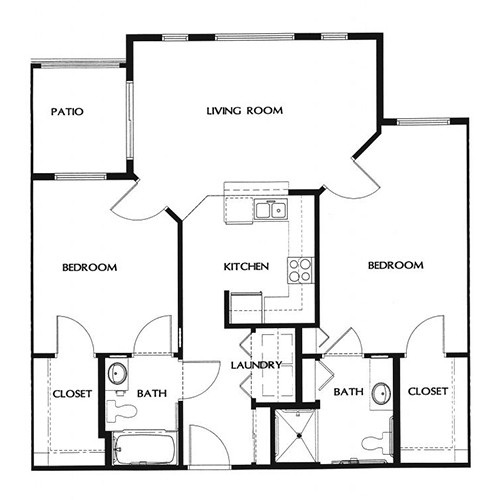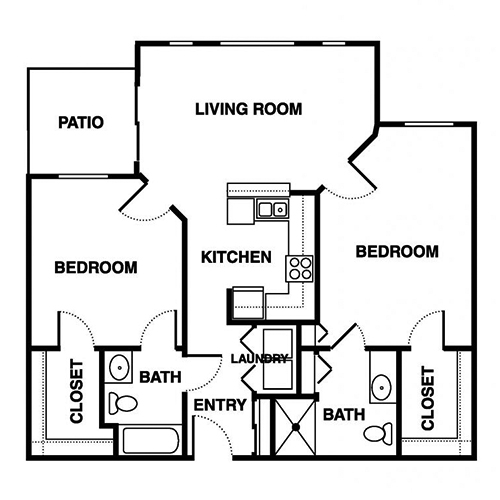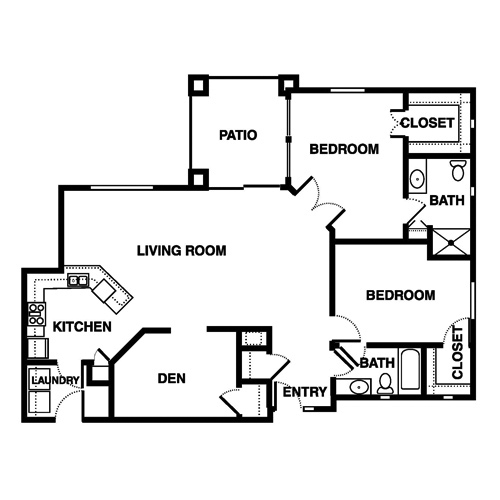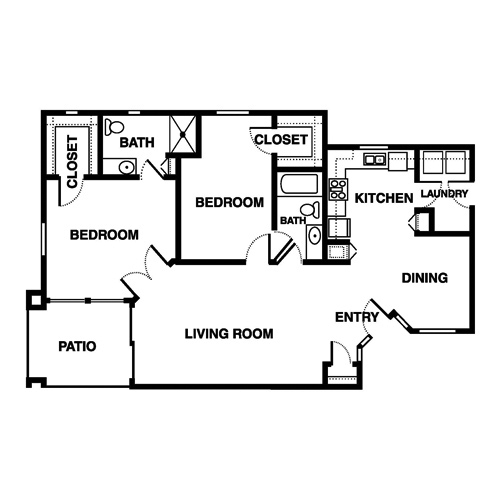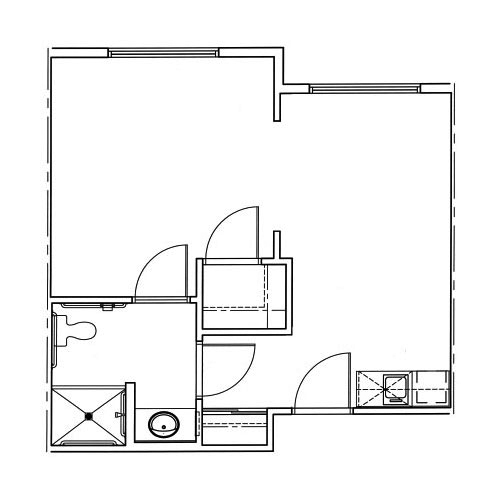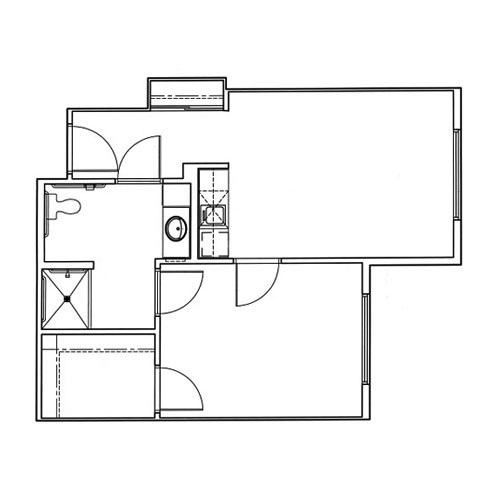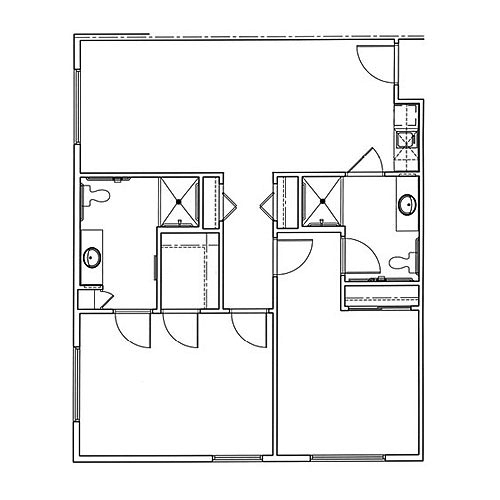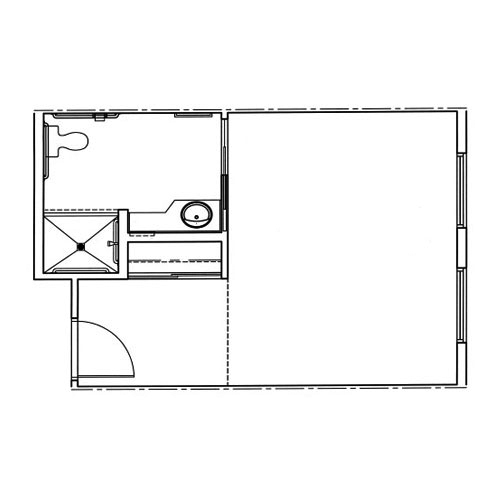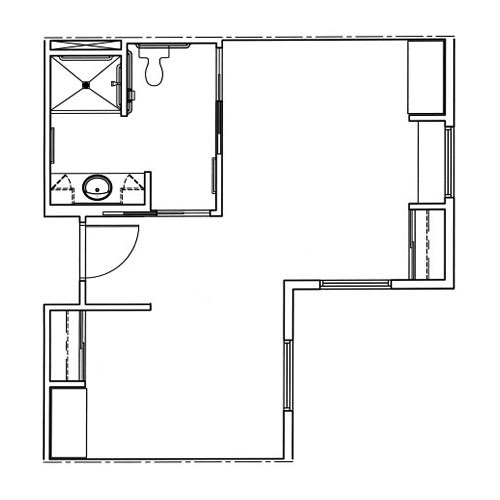Floor Plans
Chaparral Winds Floor Plans & Features
Flexible Living Options in the Heart of Surprise, AZ.
Chaparral Winds offers a wide selection of thoughtfully designed floor plans across Independent Living, Assisted Living, and Memory Support, each tailored to meet your lifestyle and preferences. Whether you’re looking for a spacious apartment or a private Casita, our community combines comfort, convenience, and flexibility to support active senior living in the West Valley of Phoenix, Arizona. Explore your options and find the perfect space to call home.
Independent Living Floor Plans
Please browse through our one & two bedroom floor plans for Independent Living below!
A – Deluxe Alcove
625 Sq. Ft.
Call For Pricing
B – 1 Bedroom Standard
713 Sq. Ft.
Call For Pricing
C – 1 Bedroom Standard
775 Sq. Ft.
Call For Pricing
D – 1 Bedroom Deluxe
845 Sq. Ft.
Call For Pricing
E – 2 Bedroom Standard
1,040 Sq. Ft.
Call For Pricing
F – 2 Bedroom Deluxe
1,100 Sq. Ft.
Call For Pricing
Casita Floor Plans
Please browse through our two bedroom Casita floor plans below!
L – Tradewinds
1,425 Sq. Ft.
Call For Pricing
M – Breeze
1,550 Sq. Ft.
Call For Pricing
Assisted Living Floor Plans
Please browse through our one & two bedroom floor plans for Assisted Living below!
G – Deluxe Alcove
446 Sq. Ft.
Call For Pricing
H – 1 Bedroom Standard
545 Sq. Ft.
Call For Pricing
I – 2 Bedroom Standard
949 Sq. Ft.
Call For Pricing
Memory Support Floor Plans
Please browse through our one & two bedroom floor plans for Memory Support below!
J – Shared Unit
454 Sq. Ft.
Call For Pricing
K – Private Unit
333 Sq. Ft.
Call For Pricing
Live the Lifestyle You Deserve!
Ready to Experience Chaparral Winds for Yourself?
Schedule a personal tour today! Call 623-343-4125 for Independent Living, Assisted Living, or Memory Support. Whether you have questions or just want to say hello, we’d love to hear from you!

